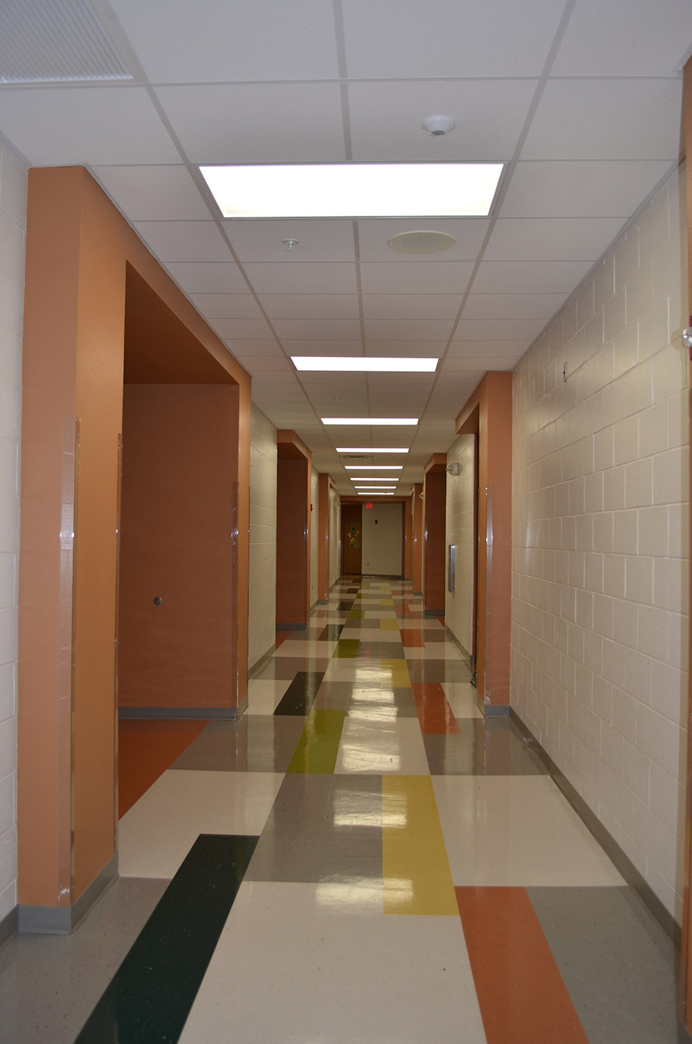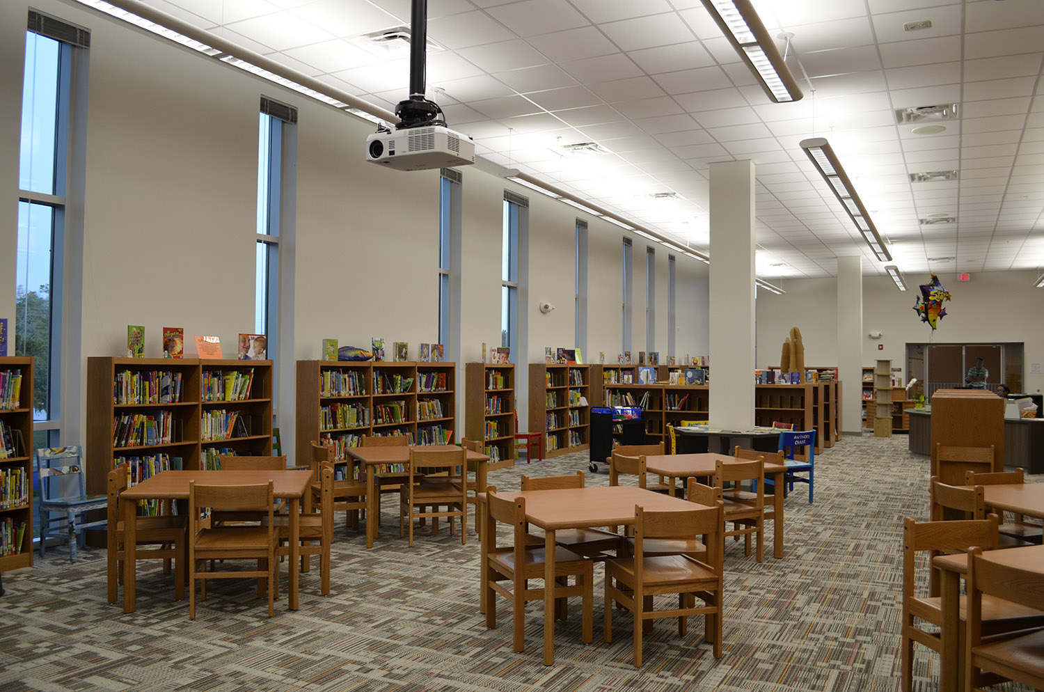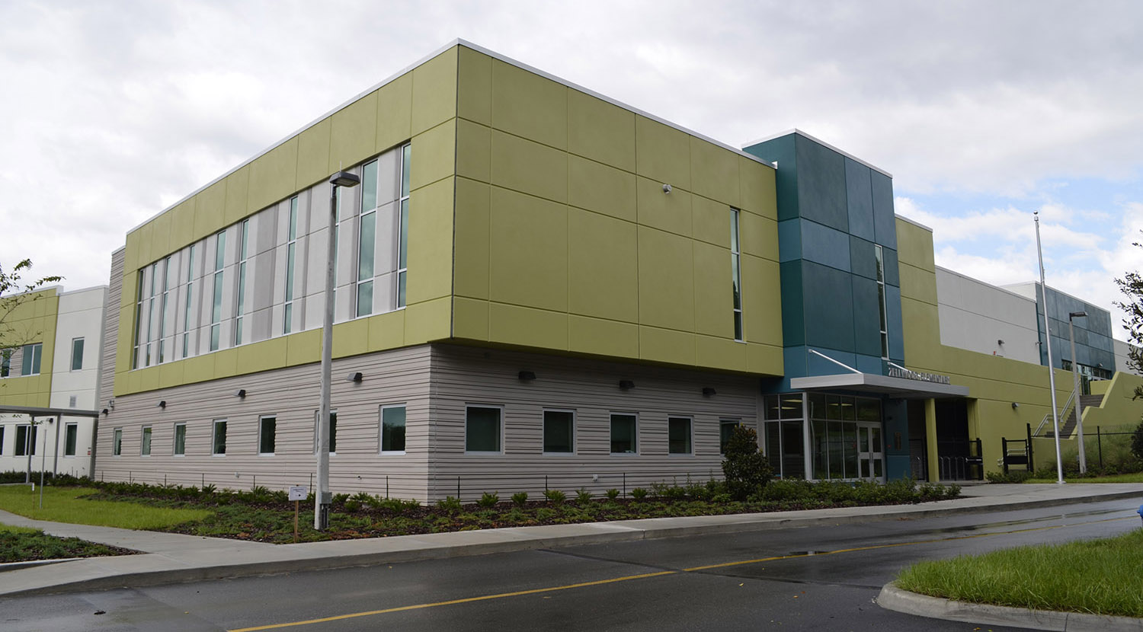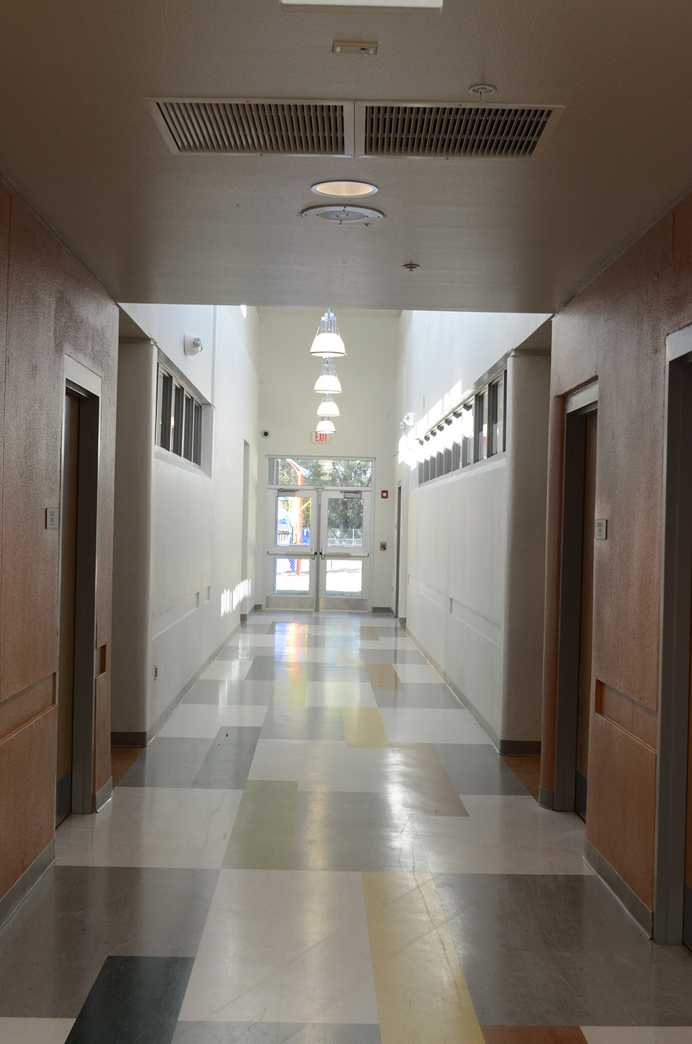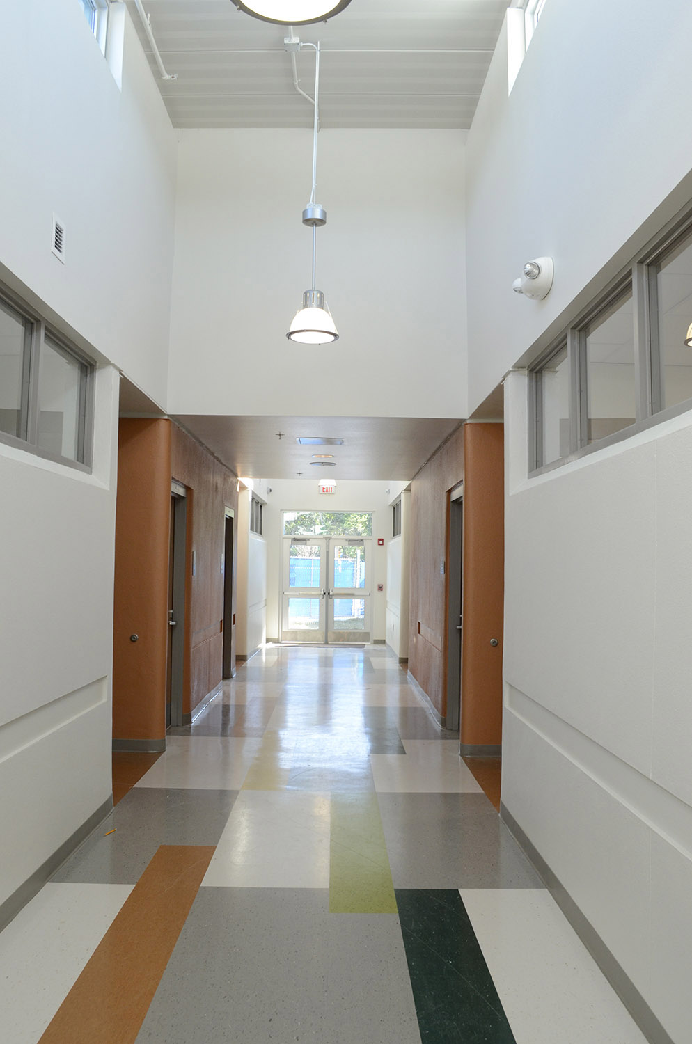Zellwood Elementary School
Zellwood, Florida
Orange County Public Schools
- 90,000 sq. ft.
- Associated Architect: DLR Group
- LEED Certified
- AIA Orlando Award Honorable Mention 2013
The Zellwood Elementary Comprehensive renovation and addition Encompassed 90,000 sq. ft. and was completed at a project cost of $13.5 million. The campus arrangement and school sighting were very important to the entire school community relative to maintaining the neighborhood character and ensuring public safety through a staged construction process. The project scope included renovation of one existing classroom building and the design and construction of a large new structure housing classrooms to accommodate 600 student stations, centralized media center, administration suite, cafeteria and kitchen. Ramski & Company collaborated with the architects for materials specifications, selections, way finding, patterning and documentation for this first OCPS LEED certification venture. The building is the recipient of the USGBC Central Florida’s LEED for schools grant and employs solar hot water heating, partial ice storage and a high performance envelope producing a 35% more efficient energy consumption for Zellwood compared to an institute of comparable size.

