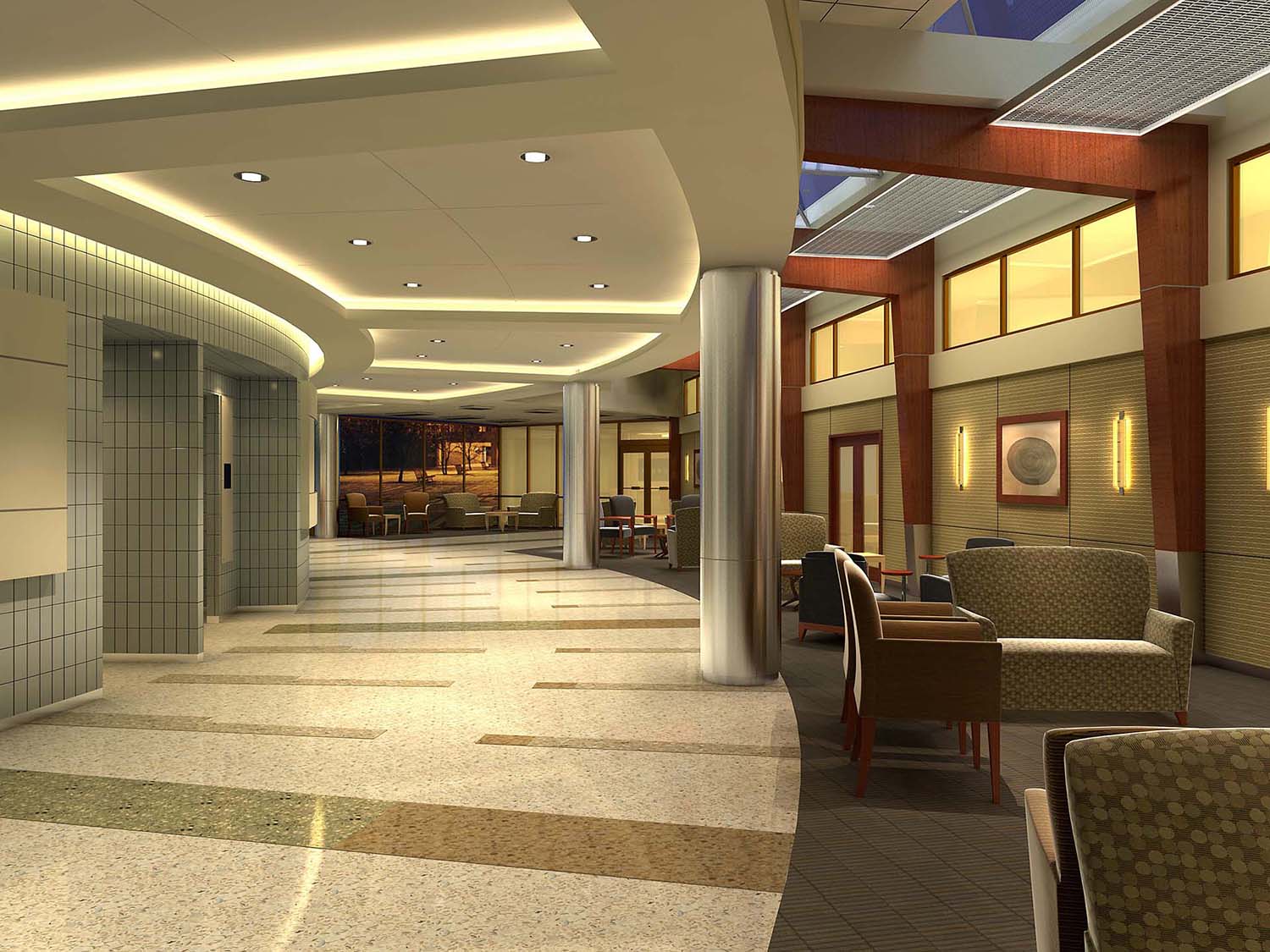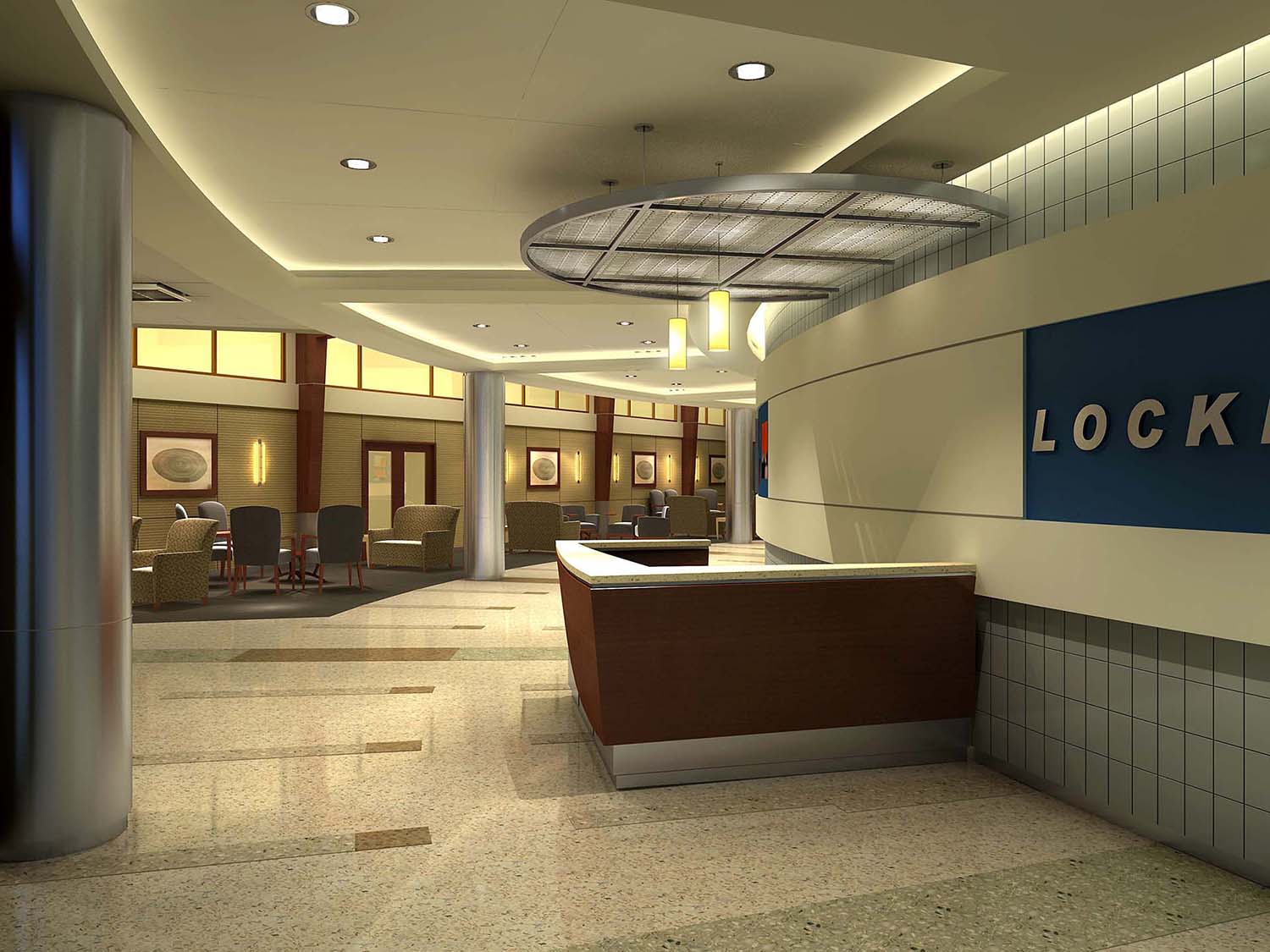Lockheed Martin Lake Underhill Facility
Orlando, FL
- 14,000 sq. ft.
Ramski and Company was commissioned to concept and document a renovation of the 4,000 sq. ft. entry area, including lobby/waiting, conference, auditorium, and restrooms for this facility. While the physical limits of the space were not altered, the studio worked closely with in-house design committee to craft a totally new image.
The project goal was to update for technology and create a welcoming, comfortable space with a contemporary, timeless interior relaying solidarity and security appropriate for a premiere defense contractor.
In addition to the entry area, the studio designed and documented a 10,000 sq. ft. renovation for the central campus communication corridor and public restrooms.


