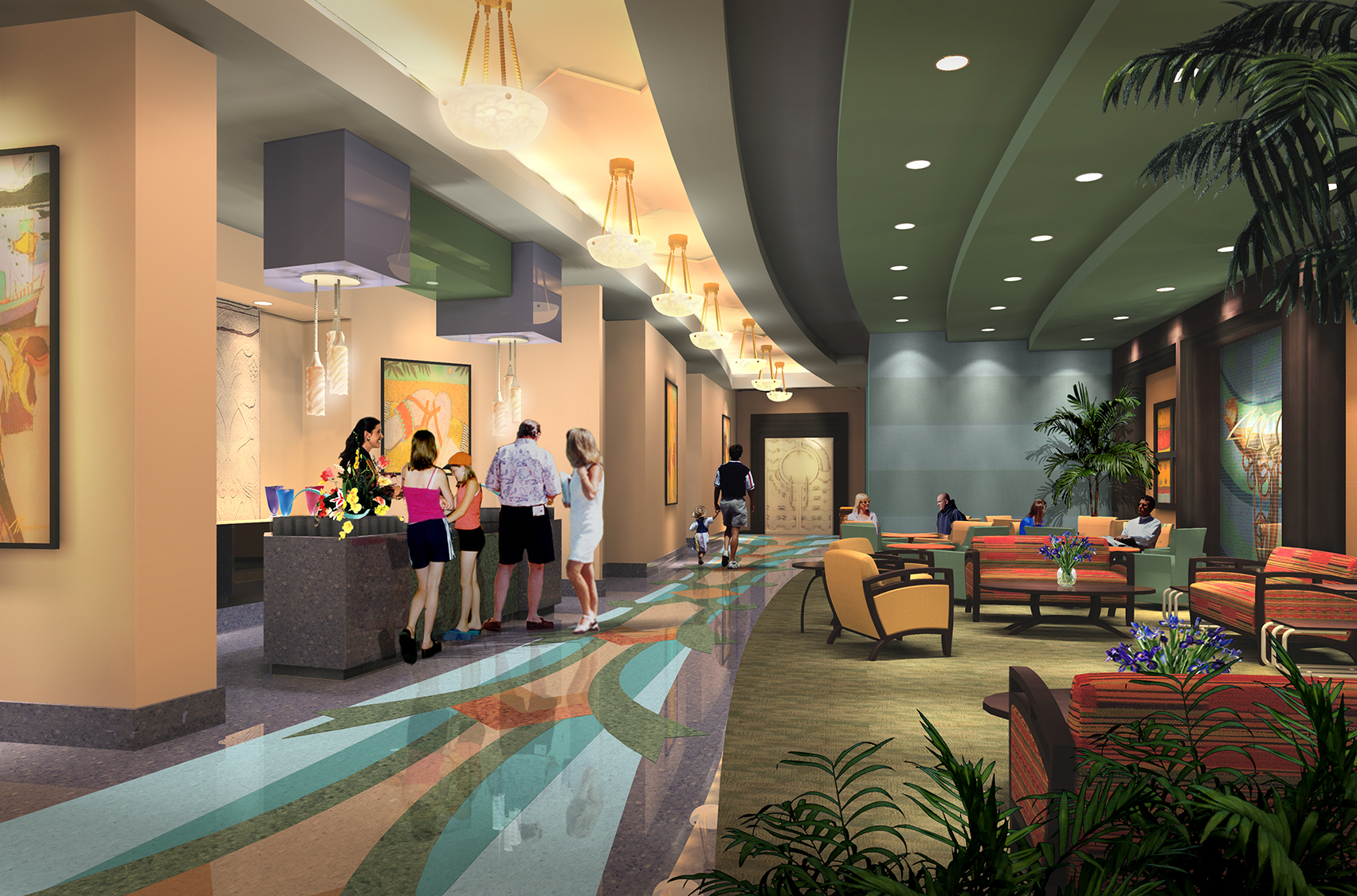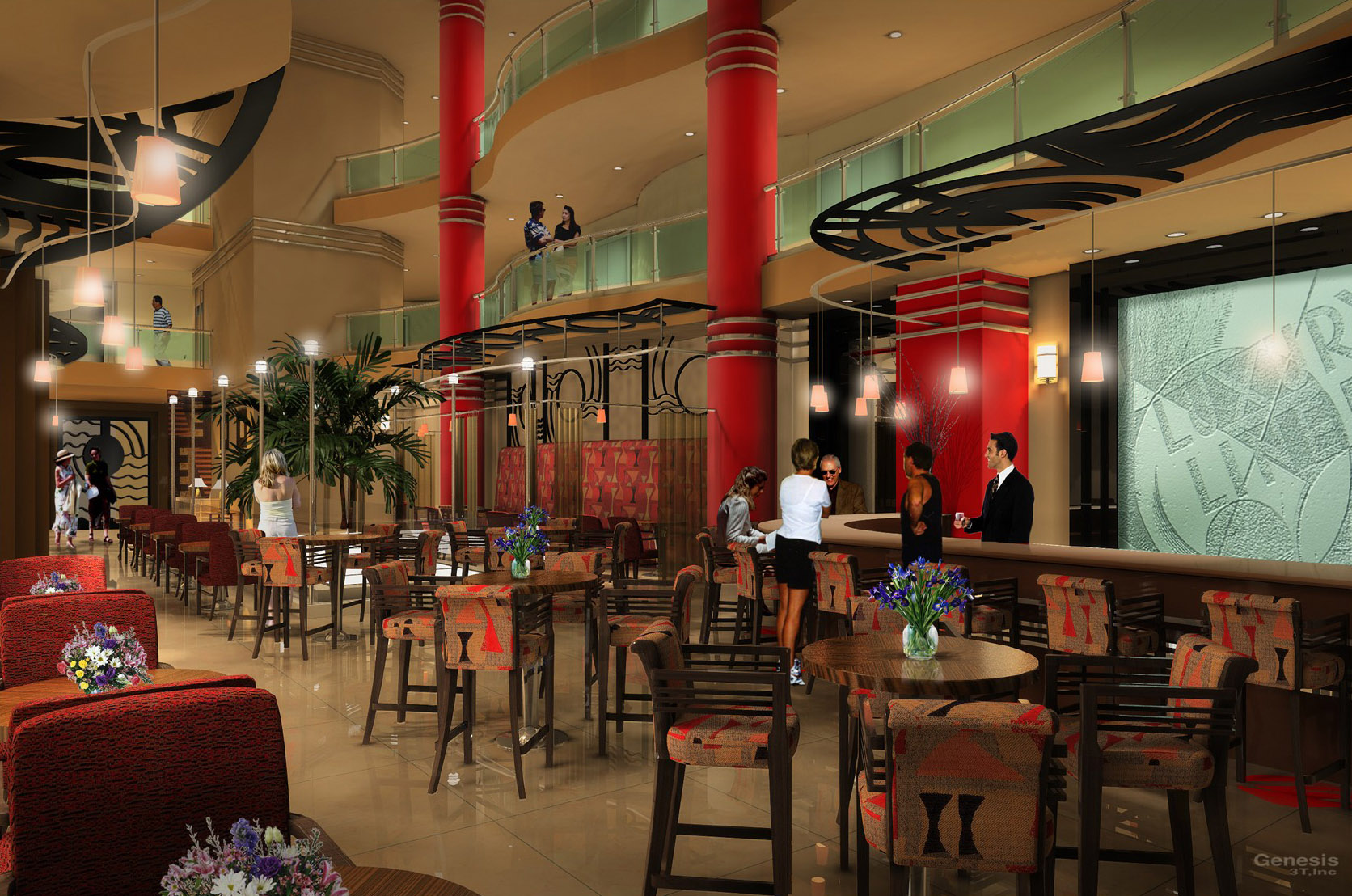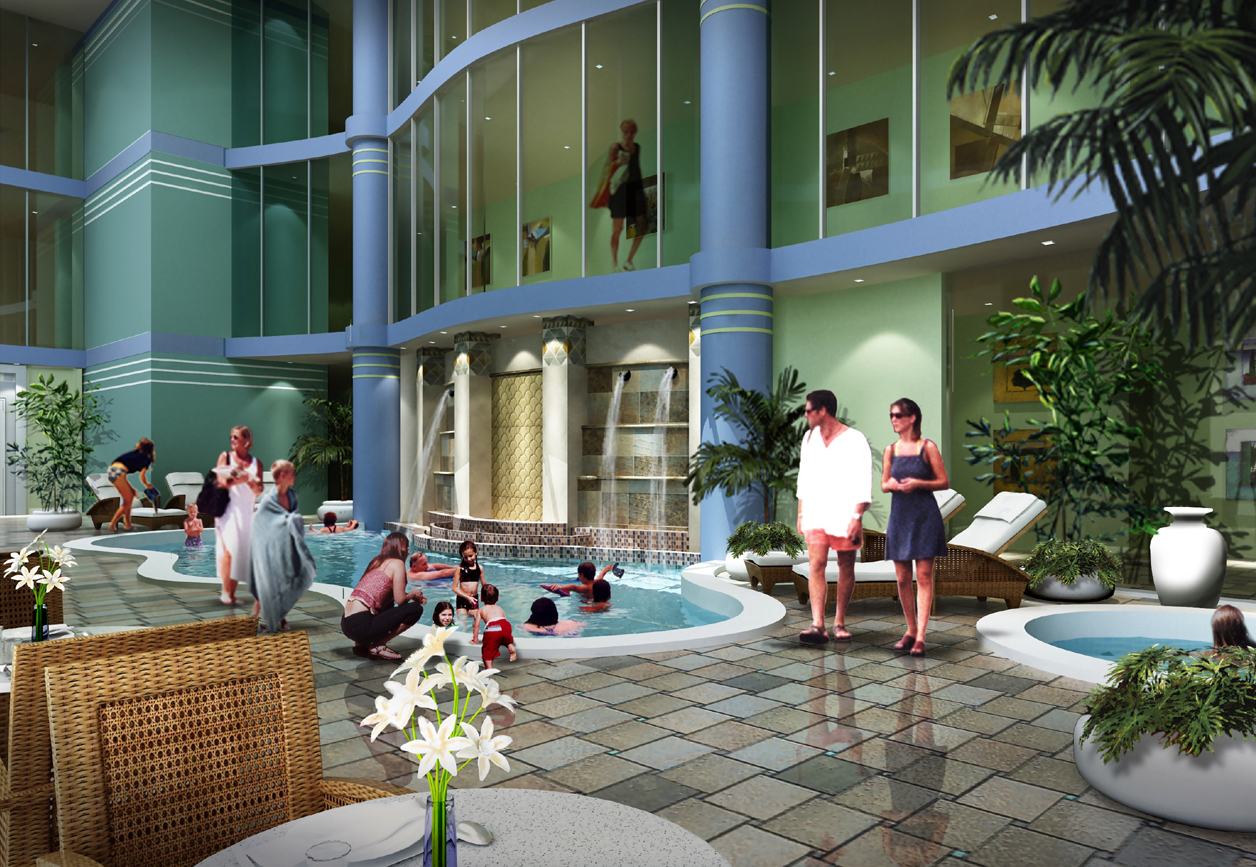Daytona Beach Ocean Club
Daytona Beach, Florida
- 277,571 sq. ft.
- Associated Architect: Charlan Brock and Associates, Inc.
This 10 story “condotel” concept was developed through design for Superior Holidays. The client and design team established a tropical deco theme which is not only strongly expressed on the building exterior, but extends to all public spaces and into the condo prototype.
The first floor lobby recalls a vintage South Beach hotel. The main circulation space features a chevron inlaid terrazzo floor and layered drywall ceiling, a formed terrazzo concierge, a mosaic tile focal wall, and layered curving soffits reminiscent of beach tides.
The 5th floor pool is open to the 6th and 7th floors and its cool grotto blue and green color scheme flow throughout the 3 story space. Iridescent glass tiles jewel the slate floors and the water wall is a colorful multimedia collage of highly textured handmade tiles and natural stones.
The 8th floor grille is open to the 9th and 10th floors above and the classic deco color scheme encasing this atrium is generated from cream stone floors, black lacquer wall applications and tango accents. The graphics and wrought iron gates, grilles and trellis over the bar and booths employ period motifs and echo a 30′s luxury liner.
There are 117 condo units total including 3 story townhomes (5), and lockouts number 28 of the 84 units available in 12 separate prototypes.”
Rendering Credit: Peter Chanakul



