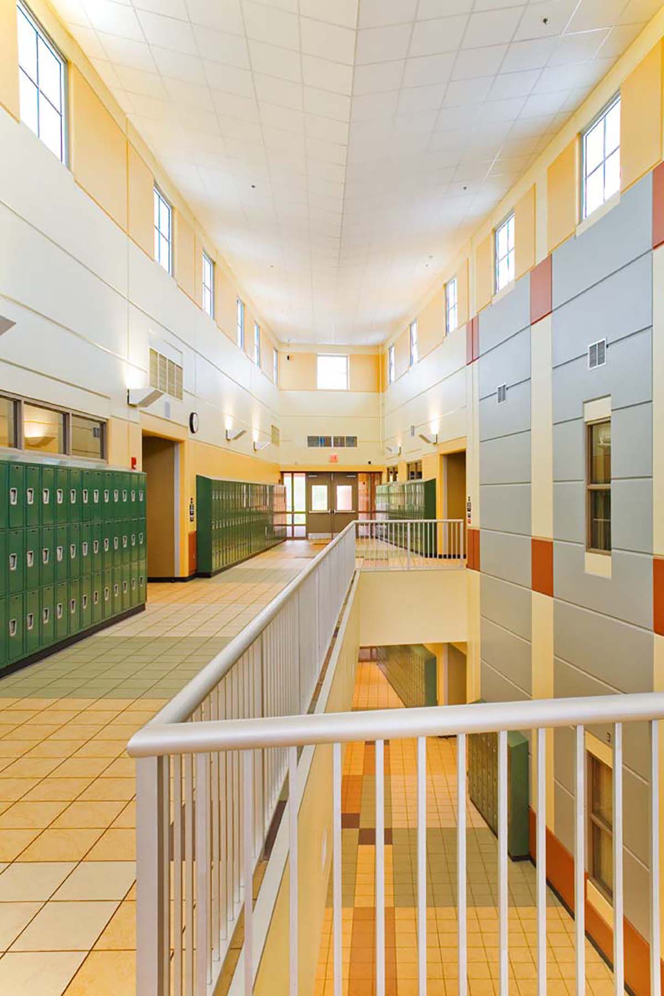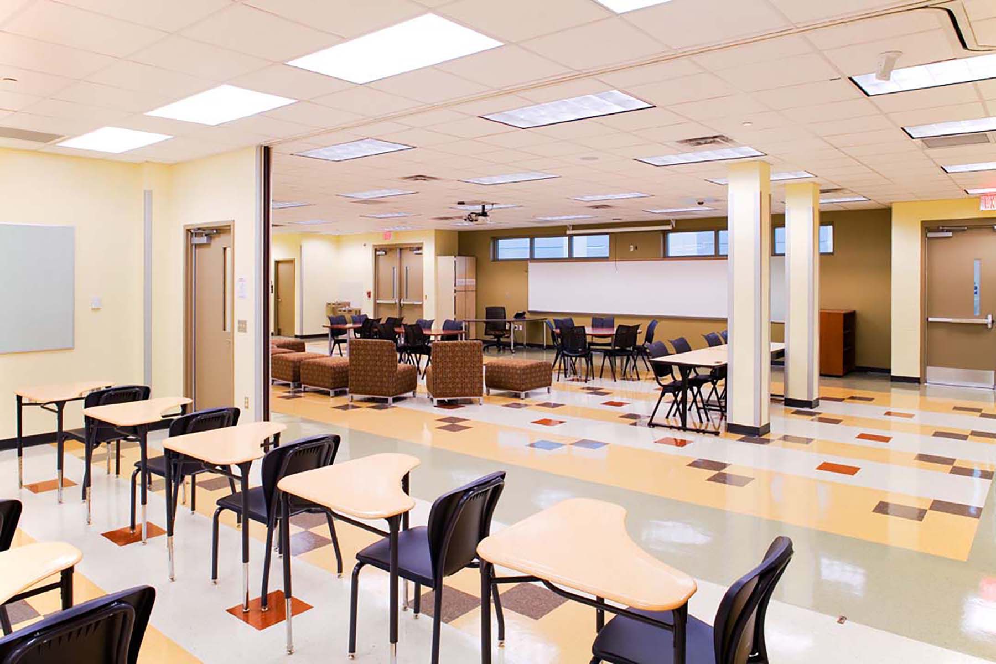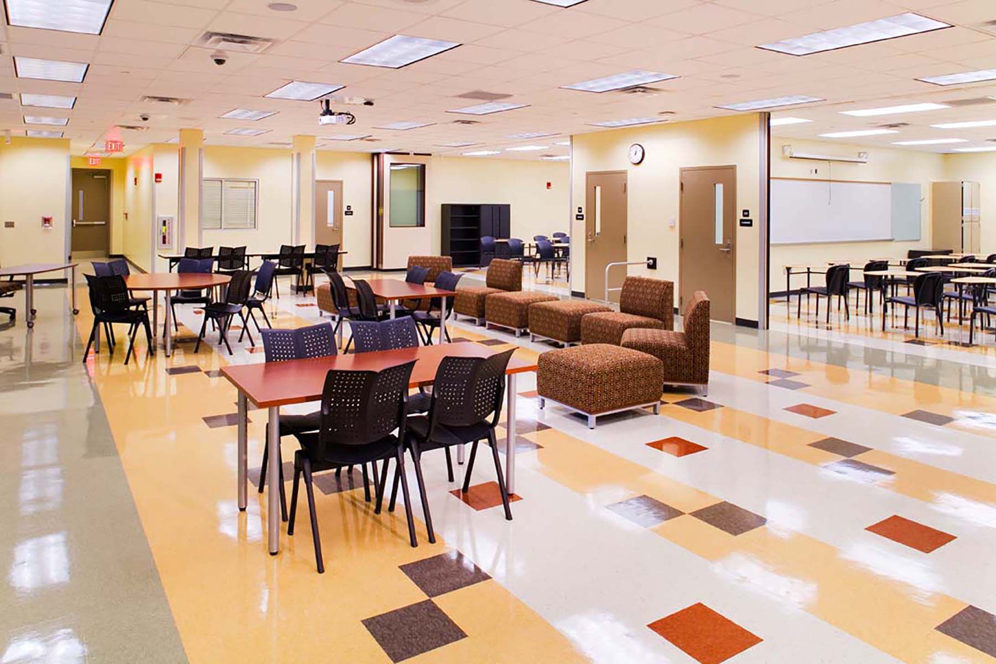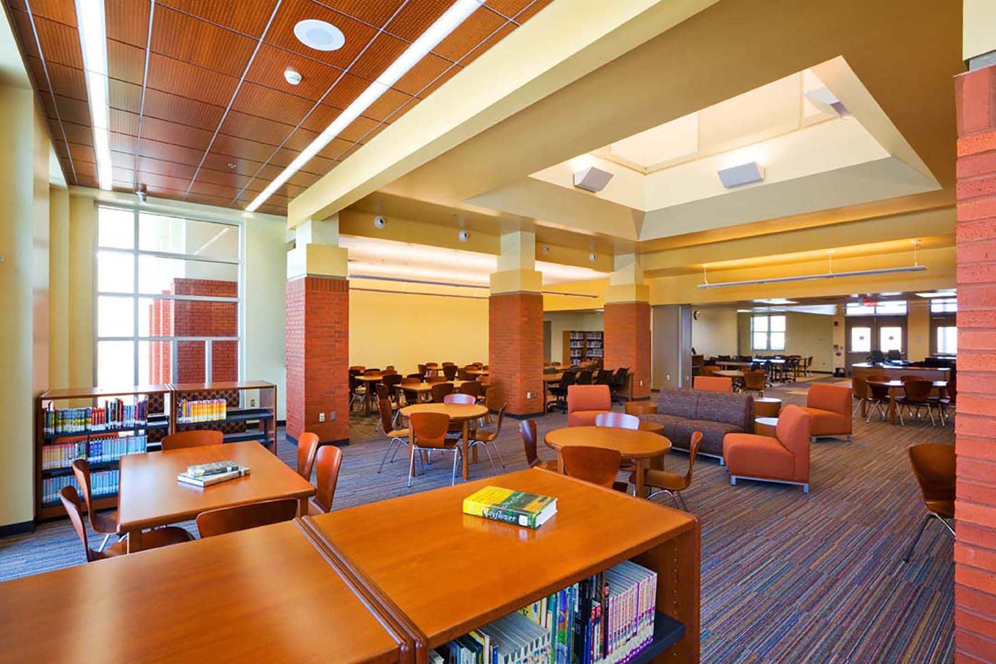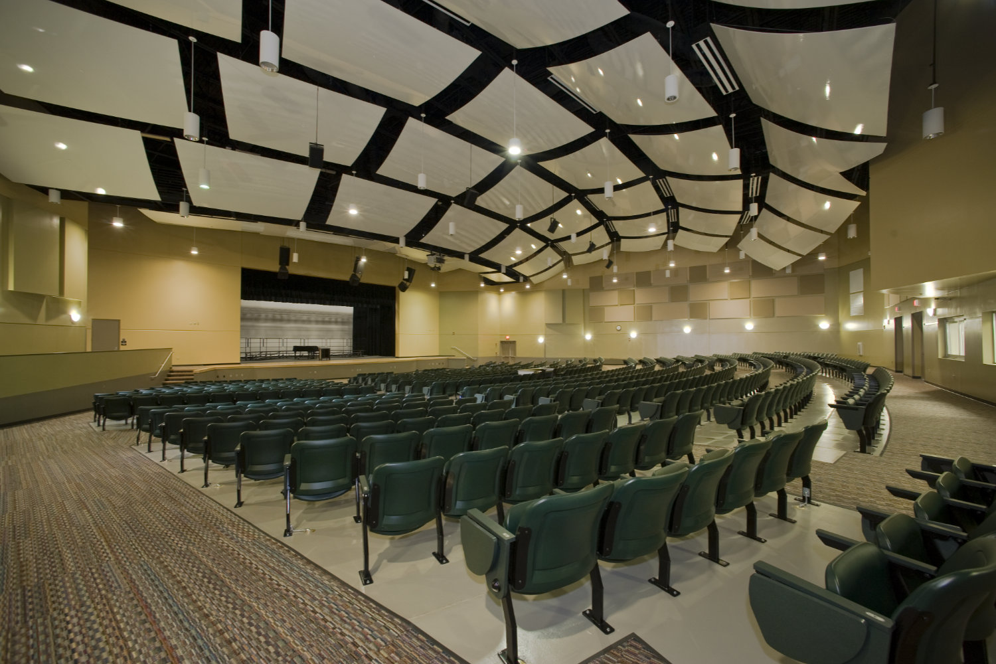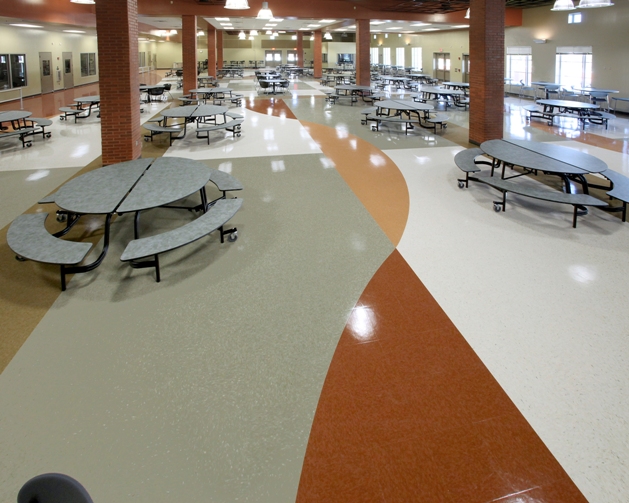Atlantic Coast High School
Jacksonville, Florida
Duval County Public Schools
- 303,000 sq. ft. in 2 Stories
- Associated Architect: Schenkel Shultz Architecture
- Low country architectural style – Arts and Crafts Influence
- Associated Contractor: Mills Gilbane
- Starnet Design Award – Education 2011
- 2010 Best K-12 Project in the Southeast, Southeast Construction Magazine
- 2011 1st Place – Architectural Showcase, FEFPA Florida Educational Facilities Planners’ Association
Ramski & Company was the interior design component for the design team for this new $76 million, 2-story 303,000 sq. ft. high school designed with a small scale learning community concept and a style influenced very appropriately for the North Central Florida region by “low country” architecture. The overall campus has the sophisticated look of a higher education or civic facility that the users desired, as this was the first high school built in 20 years and the anchor for surrounding areas of new development. The design team worked to integrate exterior and interior, developing a “playful park concept” for the cafeteria adjacent to the building courtyard. Related but subtly different patterns and color schemes provide a uniqueness for each individual learning community while maintaining a sense of continuity throughout the entire campus. The Media Center utilizes featured touches of brick and wood to enhance the arts and crafts sensibility of the interior and the carpet tile patterns (100% recycled content) are composed to create cozy zones for different types of study.
Photo Credit: Chris Casler Productions

