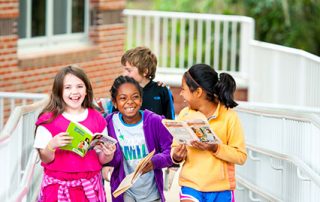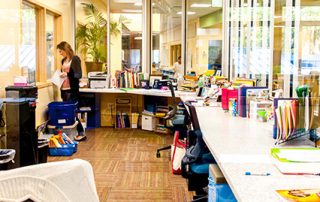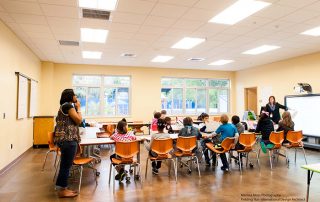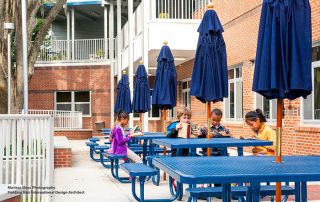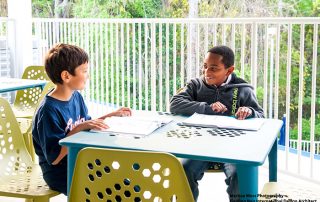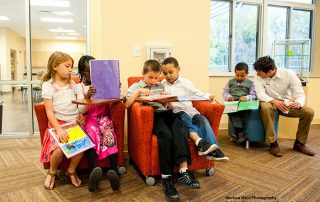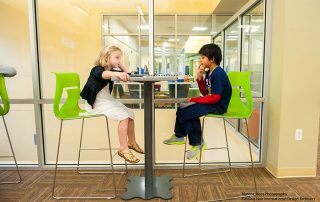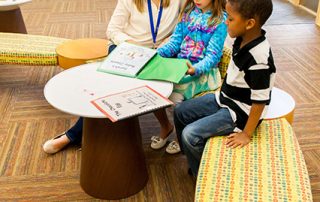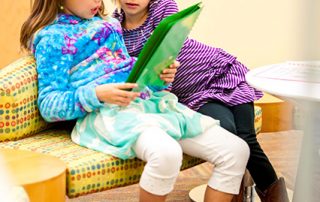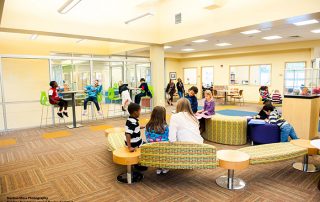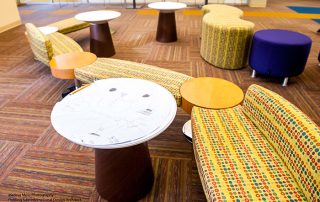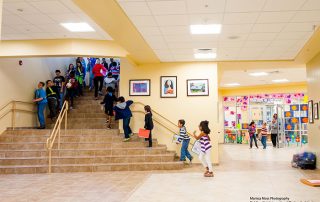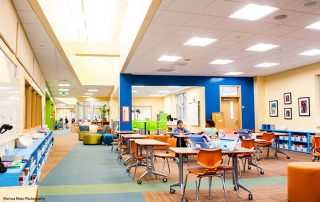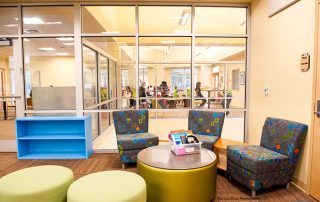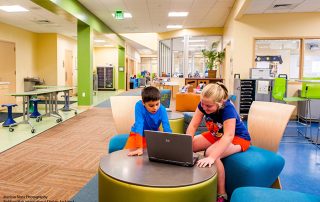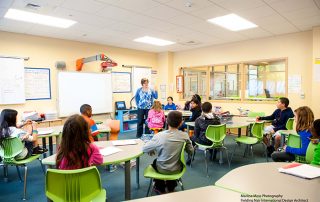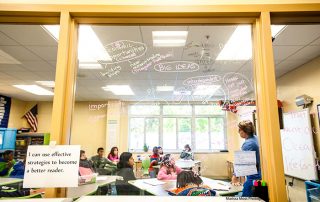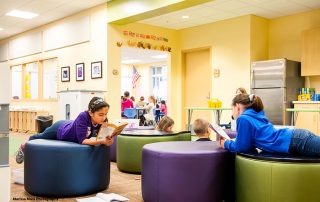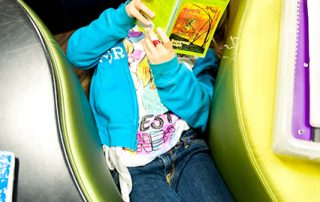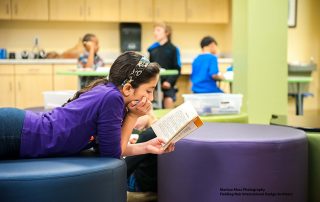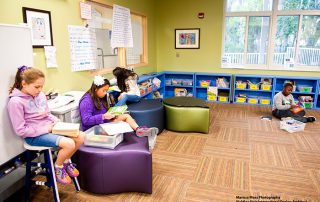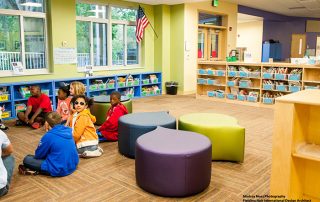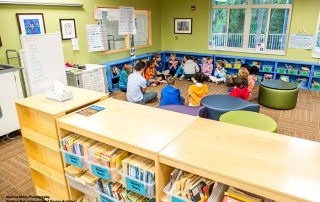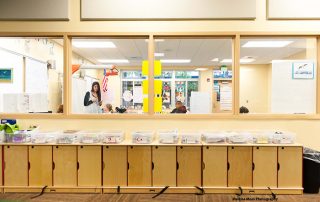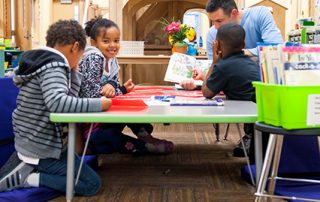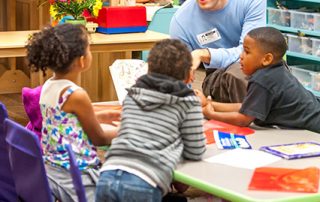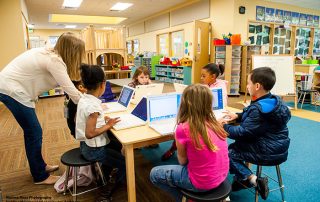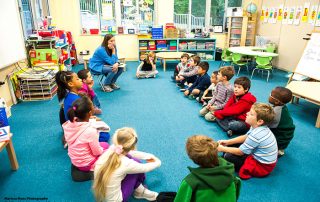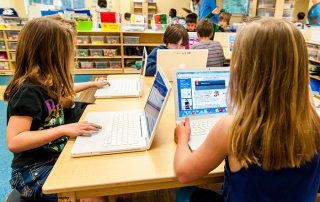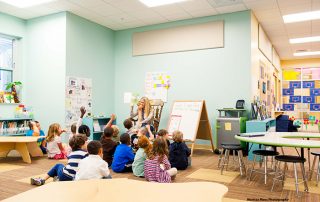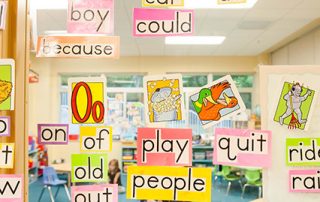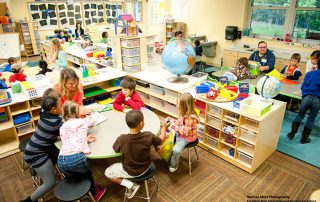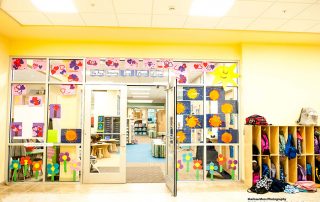When Ramski and Company began programming the new open plan P.K. Yonge K-5 school for functional furnishings it became clear that each of the three learning communities had distinctly different challenges, focuses and priorities.
The K-1 learning group teachers focused on zones for activities and movement of students. We quickly found that their manipulatives are often odd shaped or large and designating and specifying adequate open space for daily activities was very important. Providing adequate floor space for child gathering meant eliminating some tables for “floor work” space. Establishing a place for students to park their backpacks at the beginning of the day so they would not be distracted during the learning periods was also a priority. While the teacher’s “fish bowl” observatory (allowing view of all activities in the learning space) was important to K-1 teachers, it seemed less so than it was for the 2 – 5 teachers. K-1 instructors focus on time with, and responsibility for young students. Establishing teaching “routines” and learning attitudes as the gateway to future successful learning is their primary goal.
The 2-3 learning group teachers focused on maintaining a physical library and permanently locating it centrally with accessibility for all students. They physically used the bookshelves to create zones for study/reading and a variety of areas where reading can be enjoyed and even shared, like a cozy cafe. They were concerned about the work area in their “fish bowl” and private space for inner faculty communication. They wanted teaching “furniture” to be flexible and useful in a variety of ways; i.e. the teacher’s chair we suggested was on wheels and had an arm that served as a work surface over which to address a class. The arm could be swiveled back allowing the teacher to become an interactive participant. The students can become instructors and leaders. Storage for student learning supplies was mobile, following them around for the day. The students work storage was extremely important. Like the K-1 group, the teachers did not want students “in backpacks”. They put backpacks away in the morning and each have a “bin” containing their work for the day that travels. It proved difficult to find a storage resource that would house the correct size “bin” inside. Ideally a storage unit would hold a backpack on the bottom and a bin (or two) on the top for each student. Our students wound up placing their bins on top of their “lockers” for each day. The teachers improvised for optimum results and it turns out bins are more accessible to teachers on the top.
The 4 – 5 learning group faculty were all about providing choices for their students. Electronics, technology and the coordination of it for individuals and groups proved very important to both instructors and students. Children and teachers use computers, electronic pads, white/magnetic tackboards and promethian boards to study in a wide variety of spaces and attitudes. The designers and faculty gave thought to flexibility for a future that we could only brainstorm about currently. The teacher’s “fish bowl” was very important as a faculty planning tool. Coordination and teamwork seems to be critical for teachers in this learning group.
The big anxiety obvious to all teachers in our learning groups making the paradigm shift to “open school” was process inclusion and managing teaching tools. To make it more difficult, some building area had been eliminated between master planning and our planning – during the design build, because of budget. This reduction was done without study relating to furniture, teaching or learning. The reduction of traditional storage space with closed or adjustable shelving requires careful planning. We in the design industry will need to lead innovation in flexible storage to ensure that we are not simply shifting our students and faculty from one “box” into another that is too specific to be useful and flexible in the immediate and long range future.
Ramski and Company provided planning and specification for the furniture for this new open plan K-5 school in the middle of the facility construction. The timing was a great challenge. In order to have furnishings (10-12 weeks minimum for manufacturing and production), the studio had only a 6 week window to program, specify and coordinate quotes for order placement. Of course we wanted the furniture to be magical with multiple and special finishes, fabrics and protections to ensure longevity, but even ordering off state contract which cut out time to bid and ensured the client receiving exactly the right product, we needed more time to review product with the user groups, sample for approval, and settle the furnishings in after delivery. Furniture and equipment becomes The Classroom of an open plan school. They are integral with the interior architecture and for optimum results they must be carefully and thoughtfully addressed in schematic design concurrent with the planning phases for the building.
Even with extraordinary time challenges, we feel we solved about 95% of the concerns over “how to teach and learn in our new open environment”. We are anxious to return to the school for post occupancy research to find out about successes as well as remaining and new challenges at P.K. Yonge.

