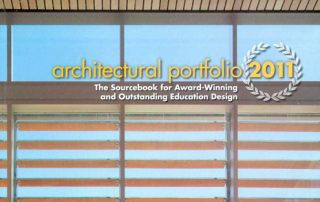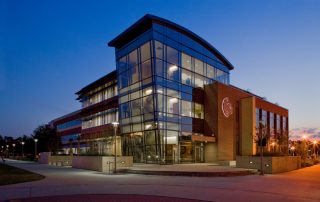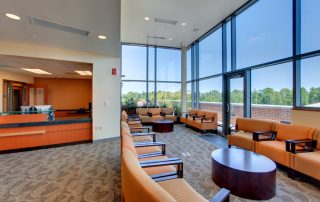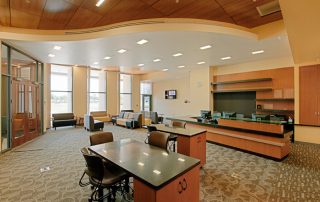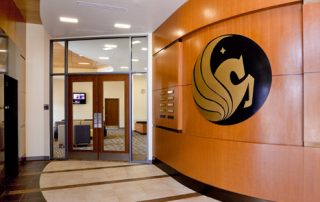Congratulations to the entire design team, Schenkel Shultz (architecture), Ramski & Company (interior design), CPPI Construction (construction manager), TLC Engineering for Architecture (MEP engineer), BBM Structural Engineers, Harris Civil Engineers, and our partners at UCF recognized as outstanding and an exemplary example of architecture for 21st Century learning. This highly functional and beautiful signature building is situated prominently on the Memory Mall of the main campus. It houses two departments sharing the mission to help students find their professional calling; connecting them to the workplace where they can gain real-work experience with their education, and after their coursework completion.
The interior spaces are inviting and open, encouraging student-faculty collaboration – they include administrative offices, conference and interview rooms, career expo space for employer functions and social events, resource labs, and seminar/teaching/training flex spaces. The seminar room is equipped with the latest audiovisual technology for teaching and long-distance learning, and has flexible furniture to accommodate the various functions of the space.
Not just highly functional and well designed . . . the final energy analysis proves this building shows a 40% increase in energy efficient performance. The project is designed to achieve LEED Gold certification.

