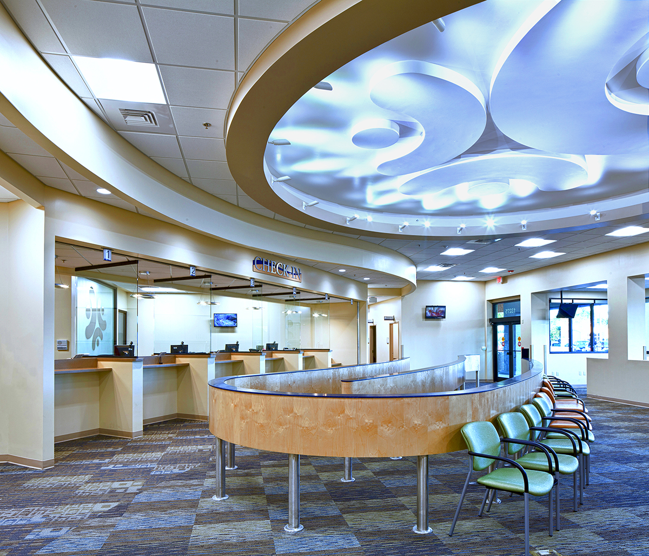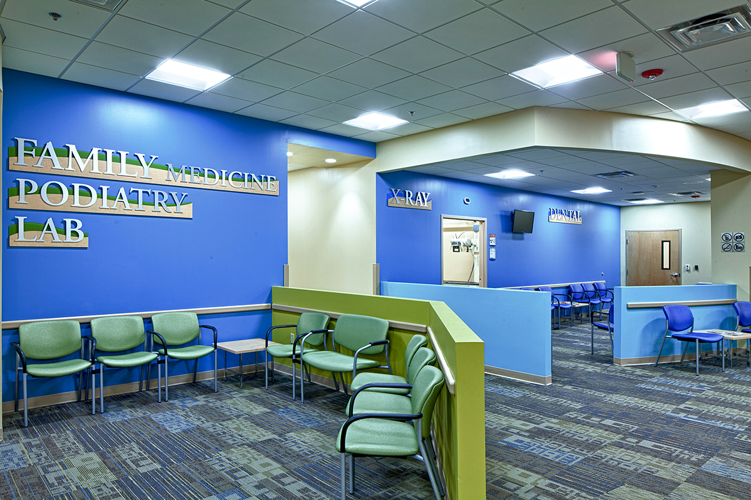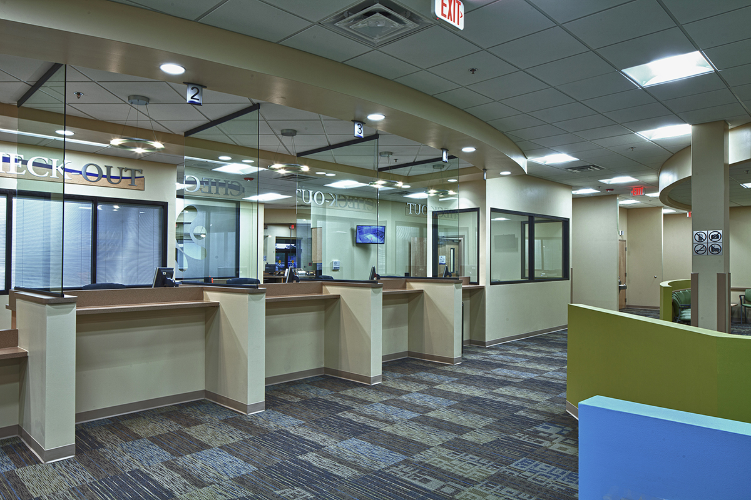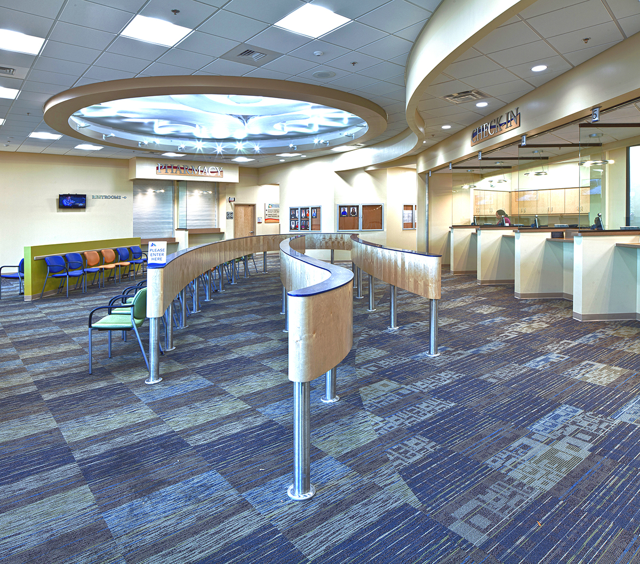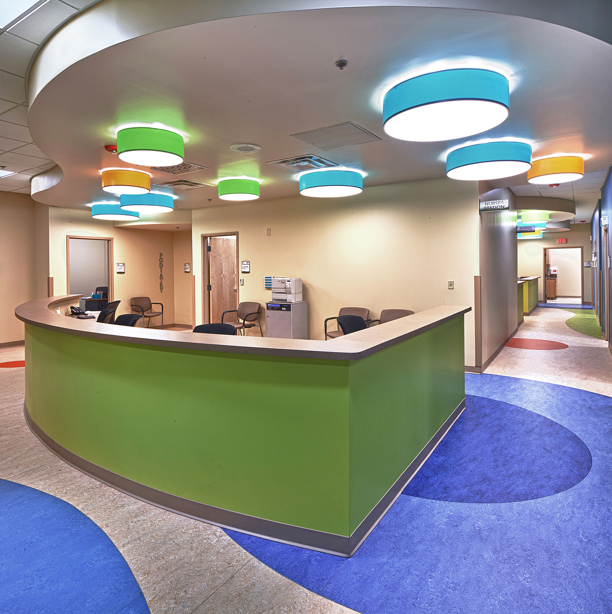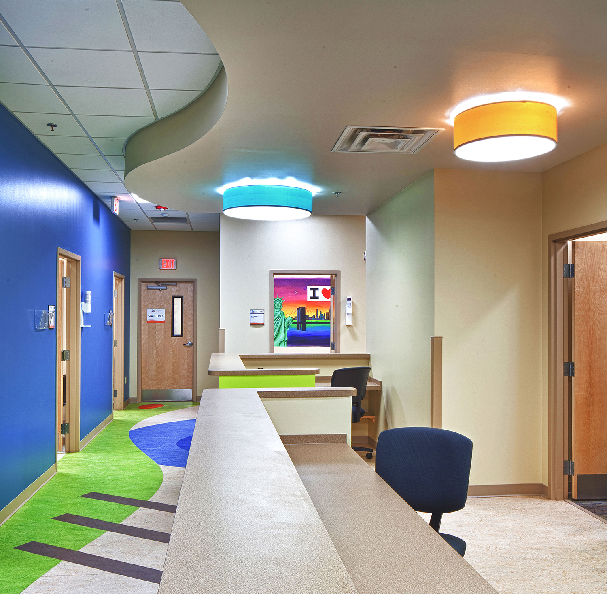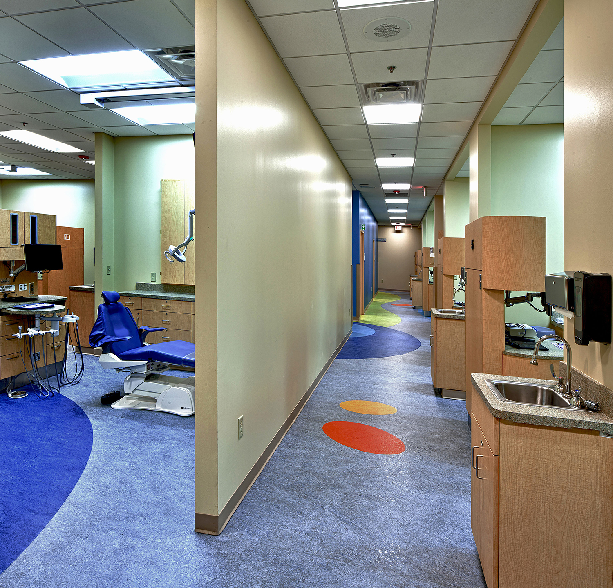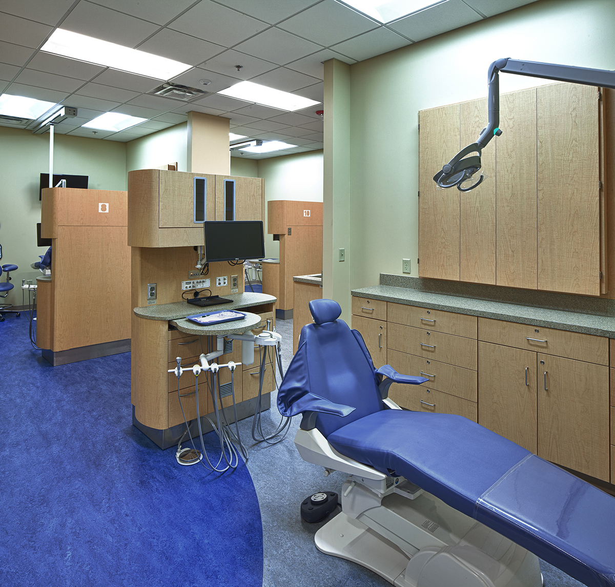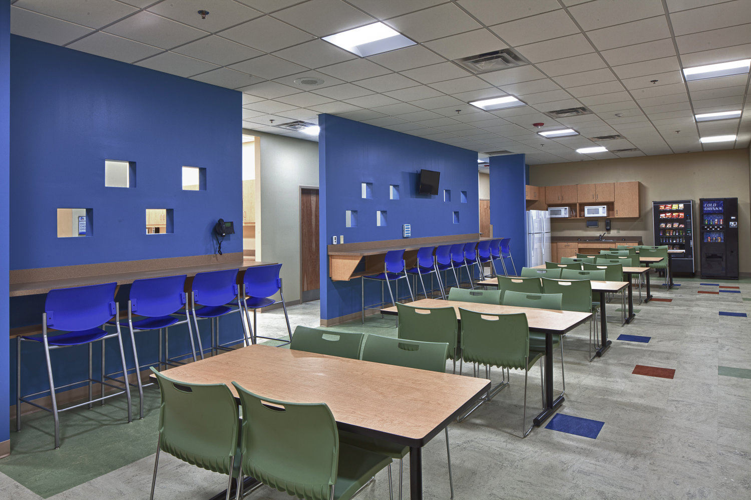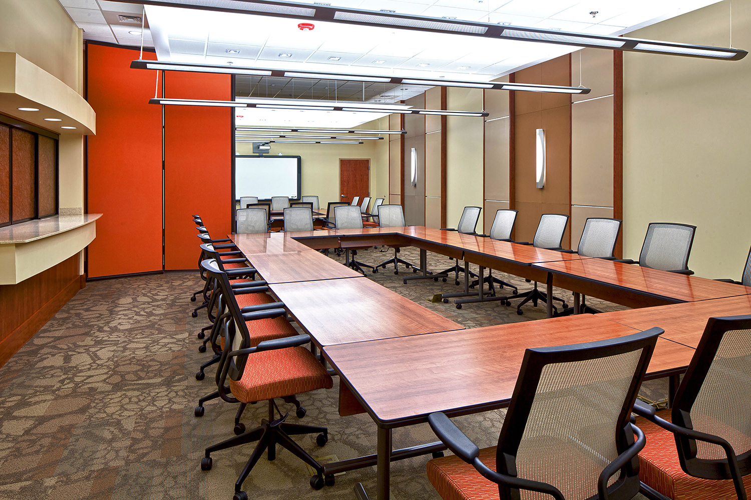Community Health Center
Winter Garden, Florida
- 32,000 sq. ft. renovation
- Associated Architect: Cuhaci & Peterson
- Associated Contractor: Johnson-Laux Construction
The newest Community Health Center facility, a 32,000 sq. ft. reuse/renovation of a big box store in a shopping center provides for an ambitious list of services including pediatric and adult medical and dental care with family planning and a pharmacy. The Community Health Center goal is to provide affordable healthcare to the underserved. The design team’s goal was to accommodate a broad menu of services, heavy traffic, and high use with optimum materials and create a comfortable scale to the interior space with colorful floor treatments, attention getting color on walls and graphics and large scale ceiling elements to visually “lower” the ceilings. The curving logo ceiling is the lobby focal point. While quite large, light neutral color with layered texture keep it feeling light and airy. In the service nurse stations, curved drywall soffits support colorful cylindrical pendants and conference rooms feature acoustical “clouds” to craft the scale of the spaces to be comfortable for more intimate activities. Linoleum flooring was chosen for its resilience and low maintenance, but also for its color range and patterning capability, complimenting the commissioned “landmark” murals in the pediatric spaces to create environmental art throughout the facility at the floor level.

