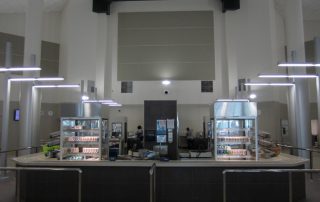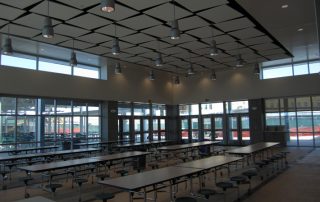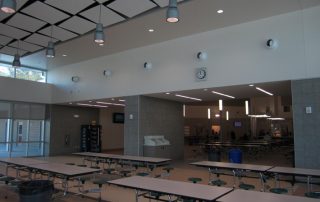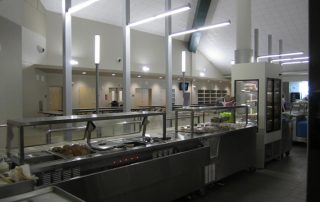Ramski & Company has been working with Schenkel Shultz Architects on the redesign and rebuild of a 347,000 sq. ft. Venice High School campus for the past two years. Scheduled for completion this year, the new campus consolidates more than 60 buildings into a cohesive campus with instruction concentrated in several learning communities. Featured here are progress shots of the renovated cafeteria.
Upcoming … the 14,000 sq. ft. Performing Art Center Auditorium, a joint venture between Venice High and the surrounding community. The Performing Arts Center complex will consist of vocal, band, and individual instrumentation teaching and practice spaces with instruction and support.




